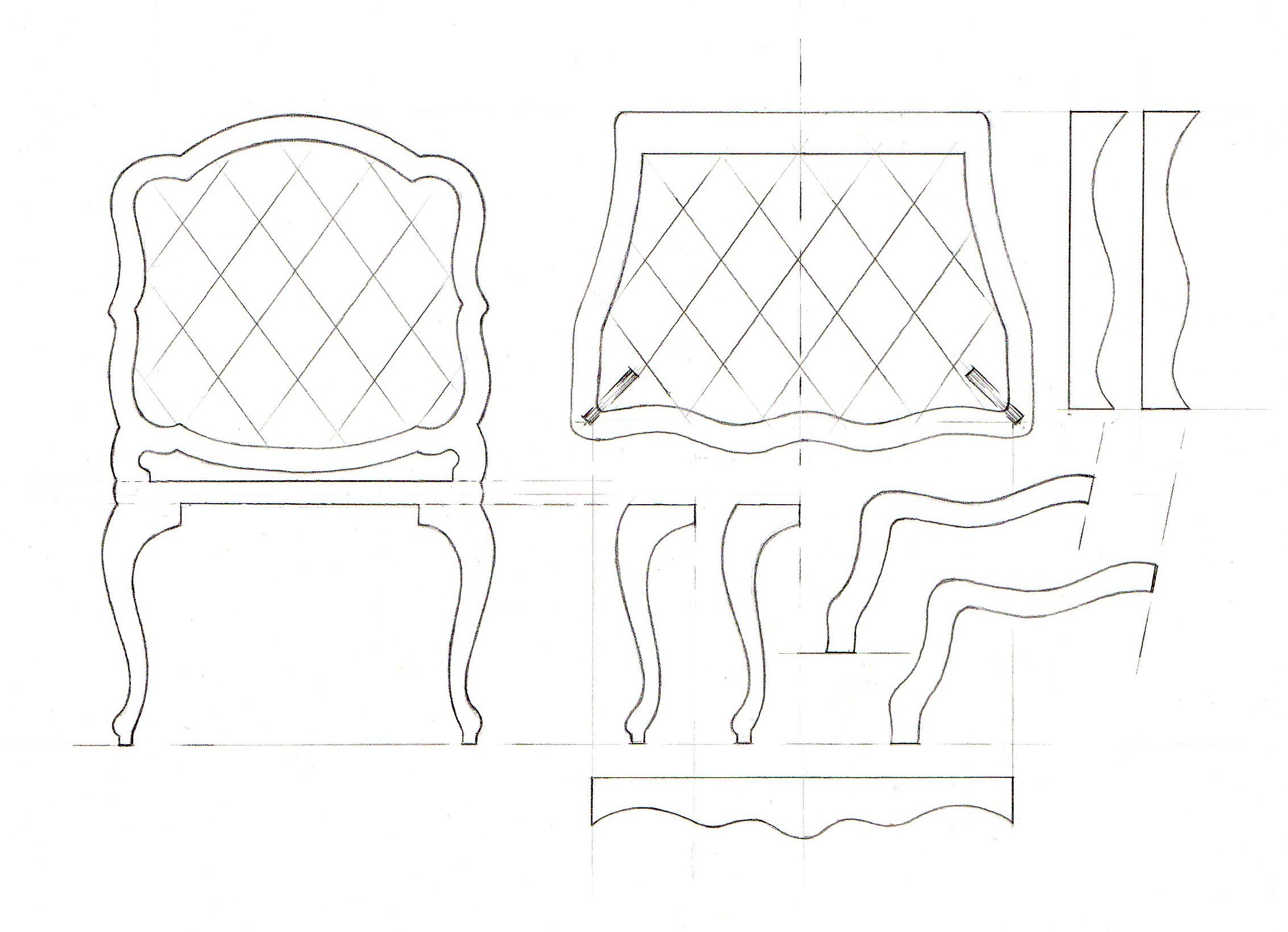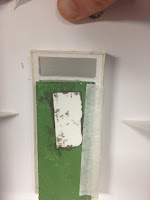Study Task - Using sample pieces as examples, describe how you could apply these modelling materials and techniques to create surfaces and textures on a model.
Include - Foliage, Soil, Rocks, Concrete, Gravel, Tiling, Brickwork, Stonework, Paving and Wooden Planking
Techniques and Effects
Cut Paper Method

This method is the cutting up and overlapping or spacing of ticket card to create textures similar to wooden planks and tiles. It can also be used to represent brickwork. This can then be painted to achieve different effects, such as wood, marble and brick. The model box for for Trifles is a great example of this as Andrea Grutzner has used this method to create a wooden cabin. For this set she was aiming to create a dark, realistic and masculine set. This is immediately seen in her choice of colours and composition. In this example, she overlaps card to give the impression of wooden planking, which she then paints using darker colours to create gloomy tones. In my own example above I attempted to recreate tiling, wood flooring and paneling. I opted to leave the balsa wood flooring unpainted because I felt that painting it would make it lose some of the living wooden quality. To the right is a reference picture of different tile types.
Scoring Method

The scoring method is the cutting into materials in order to reflect different textures. This method is perfect for materials such as balsa wood and mount board due to their thickness and soft qualities. It is usually used to create brickwork, flooring, tiles, and tongue and groove.
To the right are my own attempts to recreate tiling, brickwork and wooden flooring. I much preferred this method to the cut paper method because I think that the finished models come off as cleaner and generally more realistic. However, I do think I could have tried harder to recreate a good wooden colour for the flooring. The brick work is probably my favourite because of the texture and colouring. When creating them I simply cut into the mount board and balsa wood with my craft knife.
Trifles - Andrea used the scoring method to create her wooden panel flooring. This is preferred to the cut paper method has it gives a smoother finish.
Harry Potter - The Harry Potter example has made use of this method for both the grass and the towers. I think that this works especially well for the towers because it gives them a more rustic feel. The designer may have used balsa wood to give the towers an added "living" quality.
For the grass the designer opted for the scoring cut paper method. This may have been to demonstrate how clean and neat the field looked. However, I think that this makes the model come off as a little unnatural.
 Carving Method
Carving Method

The carving method is the cutting into KAPAline foamboard to create different textures, such as brickwork, tiling and rock. The above shows examples of brickwork and stonework. When painting the brickwork I mixed red and brown acrylic paint to get a slightly diriter and darker red. To create the indentation I ran my craft knife at a slight angle all the way across the wall and then again with the opposing angle.
When creating the rock face I compiled some reference images to work off and then tried to copy the same formations. This was once again acheived by using the craft knife at an angle. One area I think I didn't perform too well in was the colouring. In hindsight I should have used more brown in order to get a dirtier, more natural rock colour.
Scatter Materials
 Grass
Grass
- Mixed herbs, oats, sand, dyed sawdust, fine cork
I'm reasonably pleased with how my grass turned out as I feel like they are accurate representations of grass. However, if I were to create additional examples I would try a greater range of colours as I have mostly stuck to the same basic colour. I also didn't use any mixed herbs and my work suffers a bit from this.
Concrete
- Sand, cork & polyfilla, gravel, sesame seeds
I am probably the least pleased with the concrete work as I feel like there is little variation between the different textures. If I were to revisit the texturing I would like to experiment with smoother materials.
Earth
- oats, dyed sawdust, sugar and sand, fine cork & polyfilla, vermiculite
I am most pleased with my earth examples as they show the most variety in bth colour and texture.
Snow
Sand, sugar
Vermiculite
Top Tip! sugar dissolves in polyfilla, which cracks and gives a great cracked concrete effect. Unfortunately, my attempt to do this yielded poor results.
Harry Potter - Although this example did not use scatter materials, I think that it provides a good example of a set where scatter matierials would be better suited.
Polyfilla
Polyfilla is used on its own or in conjunction with scatter materials to create textures with more depth, like rocks, concrete and earth. When combined with sugar, the sugar has a tendency to crack, which creates a nice, broken surface that is perfect for ice or split concrete.
 1) Trifles - Andrea Grutzner
1) Trifles - Andrea Grutzner
 2) Harry Potter, Quidditch Field - Stuart Craig
2) Harry Potter, Quidditch Field - Stuart Craig
Study Task 2
Q1: Why do we need texture on a model?
The primary use of a set model is a communication tool. The added texture means that more information can be obtained by the different disciplines.
For example, scenic artists may look at the different techniques they will need to use in order to achieve the desired effects.
Set builders are able to look at any three dimensional formations they may need to create, such as rockfaces and brick walls.
Stage Managers. Snow. Health and safety?
Q2: How can paint effects and the selection of colour aid a model?
Shadows? Atmosphere? Lighting?
Q3: Find an example of a successful model and explain why.

This is a set model created by Beth Tearle and designed by -insert-. I find this to be a great example of a set model as it is a realistic depiction of what the final set will look like. It is to the correct scale and includes texture, colours, and spacing. This means that is a valuble tool to several disciplines as listed below.
Scenic Constructors
The construction team are able to see exacly what the set consists of. This will help them decide on the materials they'll use and the way these materials will be put together. For example, they'll be able to see that people sit upon the stairs. This means that they'll get the look of the piece correct while also knowing that it needs to be structually secure enough to be climbed and sat on.
Scenic Artists
Scenic artists can immediately
Stage Managers
A stage manager could look at this and see that actors will be working at height at points during the performance and so will be able to risk asses accordingly.
Costume Department
The designer has already started to include basic costumes
Actors
This is the first time the actors will be able to see the space they'll inhabit during the performance. It could help give them faith in the design time and the production. Additionally, it could help tone/atmosphere of the piece and affect how they perform.
Q4: Find an example of a flawed model and explain why.
 A Doll's House
A Doll's House
This is a model box I created for a basic set design for a touring production of 'A Doll's House'. It also happens to be a prime example of what not to do when creating a set model box. The reasons for this are as follows:
- Lack of colour amd texture
The lack of colour means that scenic artists are not able to see the designs I want and are not able to directly transfer the design to the actual set. There are a few basic designs on the flats but these are crude and should the scenic artist choose to follow these, the set itself will come out looking clunky and rough.
One of the most important things a set model needs to get right is the scale. An inaccurate scale means that scenic constructors will not be able to get the measurements they need and there is a much greater risk of a piece not being to the correct measurements. However, This is not a major issue with this particular set as I did try to get everything (excluding the Christmas tree) to roughly 1:25 scale. Starting out with immediate accuracy is a good way to ensure that the finished comes out looking natural and is a more effecting communication tool.
The almost total disregard to set dressing means that the model comes off as plain and uninhabited. Actors will not be able to see the type of set they will inhabit during a performance and so will not have the chance to alter the way they play their characters. This may cause them to lose faith in the designer and possibly the entire production.
In conclusion, this is a travesty of a set model because the model maker utterly failed to include almost all of the aspects that make a model a good communication tool. It is bland and only conveys some of the simplest ideas. However, it may have some use as an early sketch model as it would reasonably quick to produce and would show the director the designer's early ideas.



















 2) Harry Potter, Quidditch Field - Stuart Craig
2) Harry Potter, Quidditch Field - Stuart Craig















